Creating a cohesive furniture layout for your living room—one that’s functional as well as aesthetically appealing—can be a challenge. You know that you need a couch, a coffee table, and a few chairs, but figuring out how to arrange everything is another story. When you look at an empty room, starting from scratch and envisioning how everything will come together can seem impossible. Fortunately, there are many furniture arrangement tips to serve as guidelines throughout your interior design journey. Here are some simple tips for arranging your living room furniture to help you get started.
Choose a focal point
The first step in creating a quality living room layout is to determine a designated focal point in your room. This point should be the area around which all other furniture is directed. Common examples of living room focal points include a fireplace, television, or mantle. By arranging your furniture around a central area, you create cohesion and give the furniture in your room a sense of purpose and direction. Without a focal point, the design of your living room can quickly appear cluttered and chaotic. Every piece of furniture doesn’t have to—and shouldn’t—directly face your focal point, but they should all be turned in that general direction.
Get out your tape measure
Before you try to arrange or even purchase your furniture—especially larger items such as coffee tables, couches, and sectionals—you need to break out your trusty tape measure. To ensure that you purchase the right-size furniture, make sure to measure the dimensions of your living room. Then, draw up a floor plan on a piece of graph paper using the measurements of your room and the size of the furniture you’re considering purchasing. You could even use a computer program to create a virtual layout. Whatever method you use, creating a rough outline of your floor plan before making any purchases will ensure your furniture can fit comfortably in your living room.
Allow room for traffic flow
If you place the furniture in your living room too close together, guests won’t be able to move around freely. To avoid having to climb over couches and chairs as you navigate the room, make sure to allow for plenty of space between your furniture. You should leave at least two or three feet between your coffee table and sofa as well as between chairs. In addition, leave a clear path through your living room that allows people to enter and exit the area easily.
Create a space for conversation
A primary function of many rooms is to provide a comfortable area for conversation. People often use their living rooms as gathering spaces for socializing with other residents or mingling with company. As such, you should design the layout of your living room to allow for easy conversation. Your furniture shouldn’t all face one direction so that people must crane their necks or lean over to talk to one another. Instead, arrange furniture in a semi-circular configuration. In addition, there shouldn’t be more than eight feet of distance between seating, as this will make it difficult for people to interact with each other without raising their voices.
Use a rug to unify your setup
A great way to unify your living room furniture layout is to lay down a rug. Center a rug in the middle of the main seating arrangement to tie the room together and anchor your furniture. When you’re choosing a rug for your living room, it’s important to find the right size. A rug that’s too small can make your furniture layout feel crowded. The rug should be large enough to comfortably contain all the furniture in your seating arrangement, or at least the front legs of large pieces. Ideally, the rug should extend a few inches beyond the sofa and chairs.
Don’t place furniture against walls
A common living room furniture faux pas is to place sofas or other seating directly up against a wall. People typically do this to create more space in the center of small living areas. Doing so, however, adds little functionality to the room and typically just adds more dead space in the center of the room. Instead, allow your furniture to float a little by positioning your sofa and chairs about a foot or more away from the walls. Doing so will make your living room appear more inviting.
Include plenty of table space
A coffee table or side table should accompany every seating area in your living room. Such tables allow guests to easily access their drinks or snacks without having to get up and down, place them on the floor, or hold them the entire time they’re in the room. Place coffee and side tables at arm’s length from seating areas for optimal convenience.
Use seating to divide large rooms
If you have a larger living room or an open-concept floor plan, dividing your room into two different seating areas can be beneficial. An easy way to do so is by using the furniture itself. A large sofa, sectional, or daybed works as a perfect room divider between two different seating areas. The back of your sofa will help separate one grouping from the next, providing each group with privacy without completely blocking off each area from one another. To keep the flow between both zones, there should be a clear path between both seating areas.
To find the perfect sofa, sectional, sleeper, recliner, or chairs for your living room, take a look at the extensive array of high-quality furniture at Sofas and Sectionals. In addition to a wide variety of stunning furniture options, we also provide the option for custom-designed furniture with 10 free swatches to help you determine your ideal fabric. If you need a little extra guidance while creating your perfect living room, we also offer free design services to help you through every step of the design process. To begin your journey toward the perfect living room, contact us today.
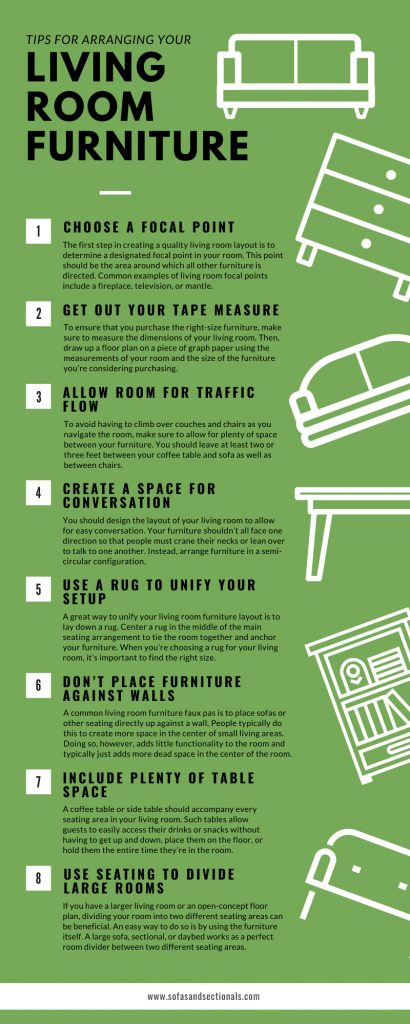

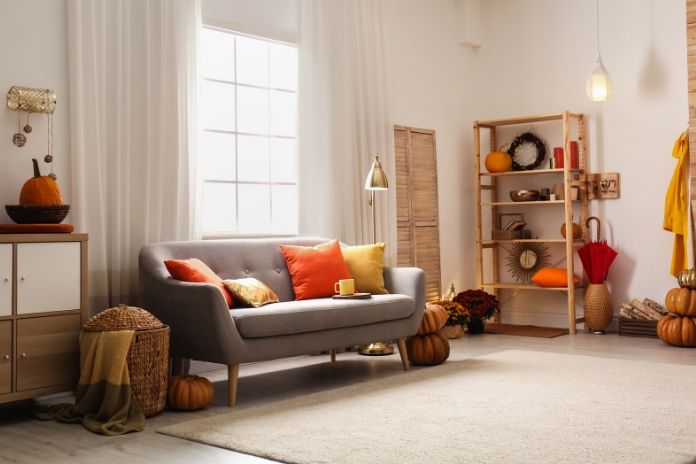


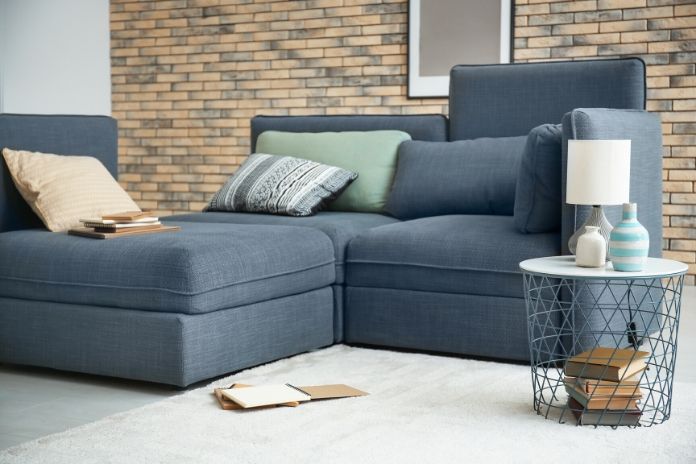

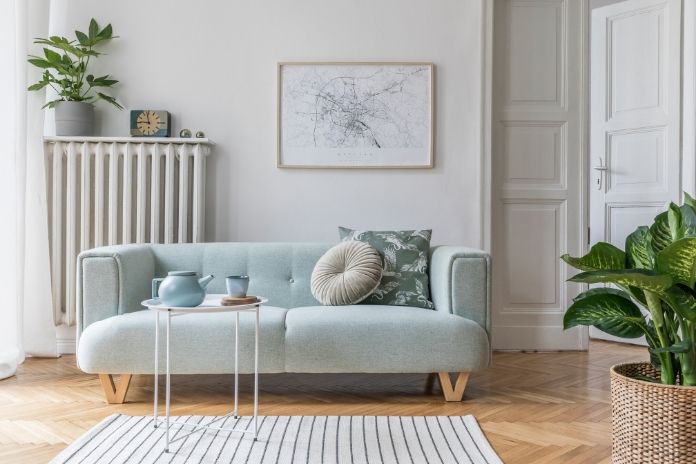


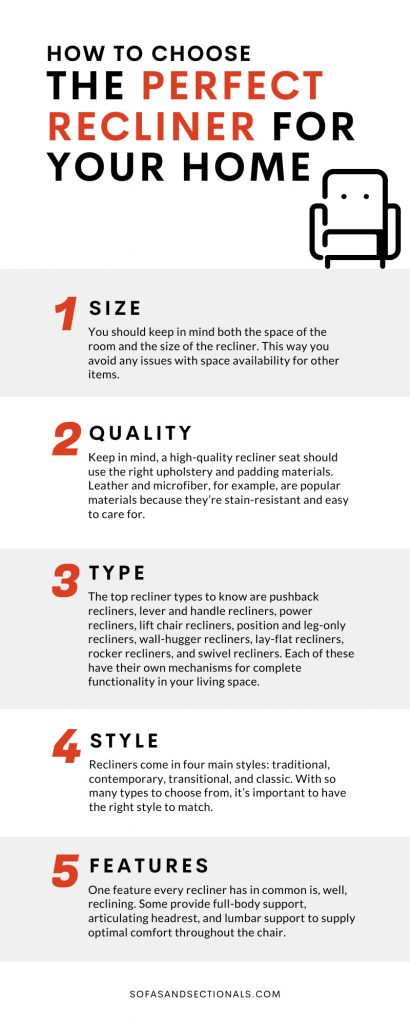

 There is a belief system behind the CrossFit brand. This belief system comes down to the principle that a fit and healthy man or woman needs proficiency in 10 skills. These skills are accuracy, coordination, balance, agility, speed, power, flexibility, strength, stamina and endurance. It is a program that was founded by Lauren Glassman and Greg Glassman, a former high-school gymnast.
There is a belief system behind the CrossFit brand. This belief system comes down to the principle that a fit and healthy man or woman needs proficiency in 10 skills. These skills are accuracy, coordination, balance, agility, speed, power, flexibility, strength, stamina and endurance. It is a program that was founded by Lauren Glassman and Greg Glassman, a former high-school gymnast. The Paleo diet is short for the Paleolithic diet, which is also called the caveman diet, the hunter-gatherer diet and even the Stone Age diet. This nutritional diet is based upon the assumed, ancient diet that consisted of wild plants and even animals that many human species constantly ate during the Paleolithic era. The Paleo diet these days consists mostly of pasture-raised and grass-fed meats, vegetables, fish, nuts, roots, fruits, legumes, grains, salt, dairy products, processed oils and refined sugars. The basic principle of this diet is that it consists of foods that can only be either hunted or gathered, which means that foods such as fish, fruit, insects, eggs, seafood and meat are included in this diet. Practitioners of this diet think that people should get between 56 and 65 percent of their food energy from animal foods and only between 36 and 45 percent of their food energy from plant foods.
The Paleo diet is short for the Paleolithic diet, which is also called the caveman diet, the hunter-gatherer diet and even the Stone Age diet. This nutritional diet is based upon the assumed, ancient diet that consisted of wild plants and even animals that many human species constantly ate during the Paleolithic era. The Paleo diet these days consists mostly of pasture-raised and grass-fed meats, vegetables, fish, nuts, roots, fruits, legumes, grains, salt, dairy products, processed oils and refined sugars. The basic principle of this diet is that it consists of foods that can only be either hunted or gathered, which means that foods such as fish, fruit, insects, eggs, seafood and meat are included in this diet. Practitioners of this diet think that people should get between 56 and 65 percent of their food energy from animal foods and only between 36 and 45 percent of their food energy from plant foods. Q: What is a WOD?
Q: What is a WOD?

 A Scottish engineer, John Logie Baird was the inventor of the first publicly demonstrated and public television in the whole world. He was also the inventor of the first color, electronic television tube. His significant place in the invention of the television is secured by way of his achievements in displaying working television broadcasts. Baird’s television system was in the end displaced by a purely electronic television system, his having been an electromechanical one.
A Scottish engineer, John Logie Baird was the inventor of the first publicly demonstrated and public television in the whole world. He was also the inventor of the first color, electronic television tube. His significant place in the invention of the television is secured by way of his achievements in displaying working television broadcasts. Baird’s television system was in the end displaced by a purely electronic television system, his having been an electromechanical one. Arthur Korn was a German-born, Jewish inventor, and he both invented and crafted the first circuits for signal conditioning that were for image transmission. Korn’s circuits permitted him to send pictures either by wireless or by telephone between oceans and countries. His circuit worked even without the advantage of electronic amplification. Baird was a direct beneficiary of this technology of Korn’s.
Arthur Korn was a German-born, Jewish inventor, and he both invented and crafted the first circuits for signal conditioning that were for image transmission. Korn’s circuits permitted him to send pictures either by wireless or by telephone between oceans and countries. His circuit worked even without the advantage of electronic amplification. Baird was a direct beneficiary of this technology of Korn’s.  On October 2, 1925, Baird made a breakthrough by succeeding at transmitting the very first grayscale, television image. After this success, Baird looked for publicity by paying a visit to the offices of the Daily Express newspaper, yet the editor at the time thought him to be mad and warned his staff to be wary of him. A few months later in January of 1926, Baird demonstrated his transmission success to both a reporter from the Times newspaper as well as members of the Royal Institution. More demonstrations followed thereafter: In July of 1928, he demonstrated the very first color transmission in the world, and in 1932, he demonstrated the first ultra-short wave transmissions in Britain.
On October 2, 1925, Baird made a breakthrough by succeeding at transmitting the very first grayscale, television image. After this success, Baird looked for publicity by paying a visit to the offices of the Daily Express newspaper, yet the editor at the time thought him to be mad and warned his staff to be wary of him. A few months later in January of 1926, Baird demonstrated his transmission success to both a reporter from the Times newspaper as well as members of the Royal Institution. More demonstrations followed thereafter: In July of 1928, he demonstrated the very first color transmission in the world, and in 1932, he demonstrated the first ultra-short wave transmissions in Britain.
 In 1927, the Scotsman had already transmitted a long-distance television signal between Glasgow and London. This was the precursor to him establishing his own company, the Baird Television Development Company Ltd., which holds the distinction of producing the first transmission across the Atlantic from London to New York in 1928. It also made the first television program for the BBC. Baird’s television systems were used by the BBC until 1937, when they decided to switch to an electronic television system that was created by EMI-Marconi. Even though mechanical television systems had been relegated due to the more popular electronic systems, Baird still contributed to the newer medium. He both demonstrated and patented a system of 3-D television that had a definition of 500 lines in 1941, and he also performed the world’s first demonstration of a television display that was completely electronic in 1944.
In 1927, the Scotsman had already transmitted a long-distance television signal between Glasgow and London. This was the precursor to him establishing his own company, the Baird Television Development Company Ltd., which holds the distinction of producing the first transmission across the Atlantic from London to New York in 1928. It also made the first television program for the BBC. Baird’s television systems were used by the BBC until 1937, when they decided to switch to an electronic television system that was created by EMI-Marconi. Even though mechanical television systems had been relegated due to the more popular electronic systems, Baird still contributed to the newer medium. He both demonstrated and patented a system of 3-D television that had a definition of 500 lines in 1941, and he also performed the world’s first demonstration of a television display that was completely electronic in 1944.


 Crew
Crew Soccer
Soccer
 The Pyramids of Giza, Egypt was built approximately 2,000 B.C. These are the massive tombs of the Egyptian pharaohs. A tomb is like a large stone room where the Egyptians buried people when they died. The Egyptians believed that the dead person would come alive again to live a new life, which is why their tombs were also filled with the person’s belongings. Of the ancient wonders, the Pyramids of Giza is the only one left standing.
The Pyramids of Giza, Egypt was built approximately 2,000 B.C. These are the massive tombs of the Egyptian pharaohs. A tomb is like a large stone room where the Egyptians buried people when they died. The Egyptians believed that the dead person would come alive again to live a new life, which is why their tombs were also filled with the person’s belongings. Of the ancient wonders, the Pyramids of Giza is the only one left standing.


 People who are caught out in the wilderness, completely unprepared, can still create a survival advantage for themselves by building a fire in other ways. Try to collect as much natural kindling as possible, in the form of dry leaves, pine needles, abandoned birds’ nests, and grass. Areas directly under large trees are usually most likely to be drier than the surrounded area during cold or wet weather. If there are pine trees nearby, look for trails of sap running down the tree and scrape it off to use as a fire starter. In other emergency instances, a car battery or car cigarette lighter can also be used to start a fire.
People who are caught out in the wilderness, completely unprepared, can still create a survival advantage for themselves by building a fire in other ways. Try to collect as much natural kindling as possible, in the form of dry leaves, pine needles, abandoned birds’ nests, and grass. Areas directly under large trees are usually most likely to be drier than the surrounded area during cold or wet weather. If there are pine trees nearby, look for trails of sap running down the tree and scrape it off to use as a fire starter. In other emergency instances, a car battery or car cigarette lighter can also be used to start a fire.
